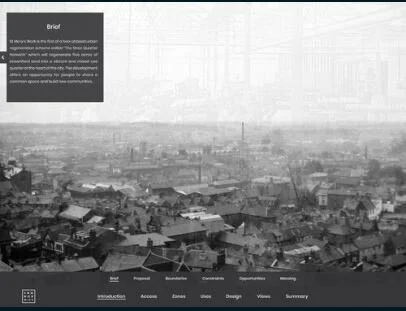SOLUTION
Lucid's 3D interactive architecture model was used to highlight a multitude of important information. It acted as an impressive spatial index. Allowing the user to present in the order and quantity that was relevant for the audience.
When applied to St Mary's Works (Mixed Use Development) the user could present future improvements to vehicle/pedestrian routes, new public spaces and green links, and new Residential, commercial and leisure buildings. A simple interactive swipe function made it easy to compare before/after images of current locations. Unattractive car parks turned into inviting pedestrianised walkways.
The presentation also offered massing/height comparisons and even a 1st person walkthrough to demonstrate how improvements had been made to views and public spaces.
This overcomes planning issues, impressed audiences and lead to earlier approvals from the planners, public and stakeholders.



